If you are planning to build your own home, you may not think too much about the ceilings. Whilst the ceiling height may not be the key element in room design, it can have a major effect on the feel of a house. It may even dictate what you can do with other parts of the design and it could impact on your complying with building regulations.
‘What is the standard ceiling height for a home? How many feet in a story?’ you might ask. On the ground floor, in the mid-twentieth century, an 8 foot ceiling was the norm. These days 9 foot is considered ‘standard’ but many people go higher as everyone looks for that feeling of space and light. 12 foot ceilings are not uncommon in modern houses.
On the upper floors, 8 ft ceilings are generally what you will find in most houses. Downstairs, in the living areas, is where you will appreciate that extra height. It will also help when you come to sell the house as every foot will add to the appeal of your home.
In the rest of the article, we will talk a little about the history of the average ceiling height. We will also discuss styles of ceilings and the pros and cons of higher ceilings.
Modern ceiling heights
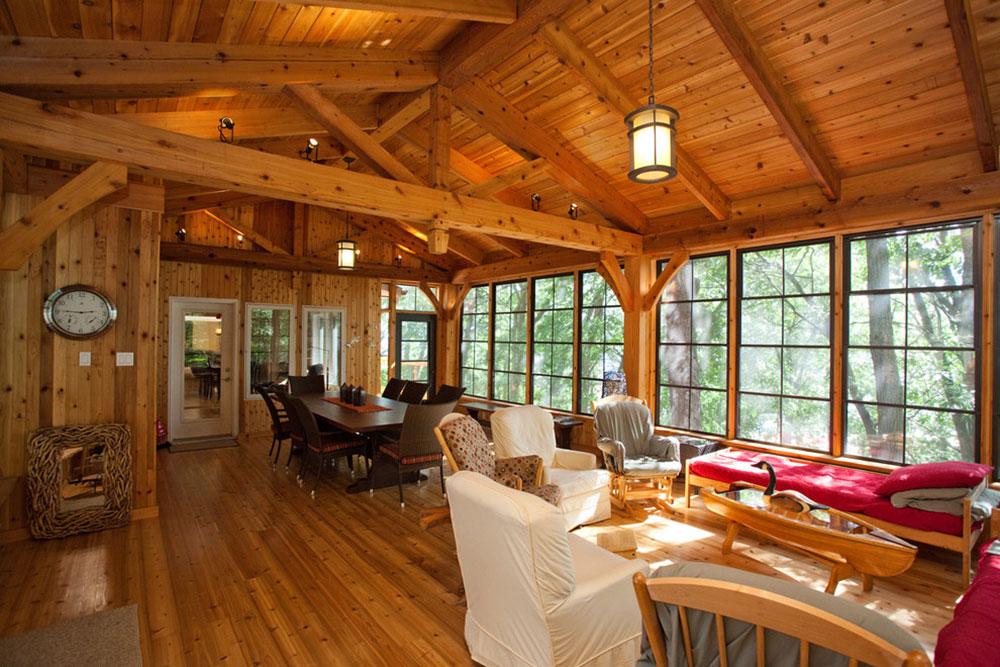
Image source: Jim Bell Architectural Design Inc.
What is considered as the standard ceiling height for a home has changed over time. People now want luxurious houses with high ceilings to create light, functional spaces. In the past, the average ceiling height was driven by several factors:
- Timber is generally cut to eight feet (2.44 metres) lengths so an eight foot ceiling height was an efficient use of materials.
- Housebuilders in the early part of the 20th Century used a ‘balloon frame’. In this system, the frame went from ground level to the roof. Nowadays, they use a ‘platform frame’ where every floor is a separate box placed on top of the previous story. This means that it is far easier to have different ceiling heights at each level.
- The troubles in the Middle East during the 1970’s and 1980’s led to an embargo on oil imports into the US. This made energy-efficient buildings with lower ceilings more attractive.
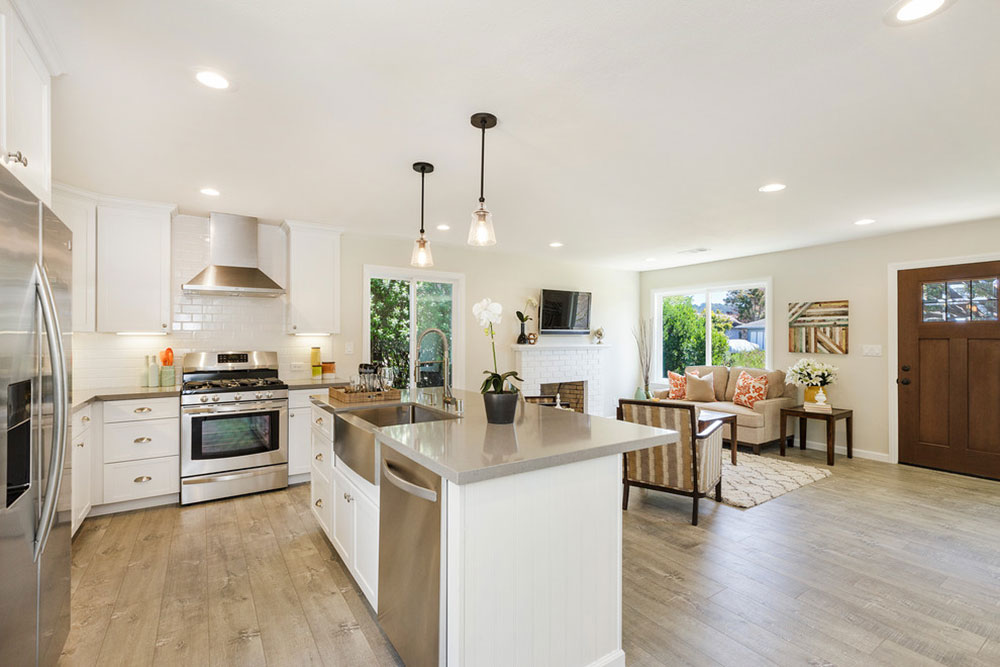 Image source: J Sullivan Construction
Image source: J Sullivan Construction
It is also true that people were a little shorter in times gone by and they did less entertaining. The modern home has become much more of an extension of our personalities and, with more of us working from home after the Corona virus crisis, having a beautiful, accommodating home will become even more important.
What is the standard ceiling height these days? How many feet is a story? A good architect will tell you that nine feet is the minimum ceiling height but richer clients want ten or even twelve feet high ceilings – they do not care about energy or construction costs. It is often only building regulations that determine the maximum ceiling heights with total building height being a factor in zoned building regulations.
If you are planning a new house-build, nine-feet ceilings have almost become standard. Many top-end builders have nine-feet ceilings built into their costings, but it pays to check! Always make sure that your preferred ceiling heights are specified in the building contract. Always make sure that any additional costs are clear.
Ceiling heights for different architectural styles
Three-dimensional coffered ceilings
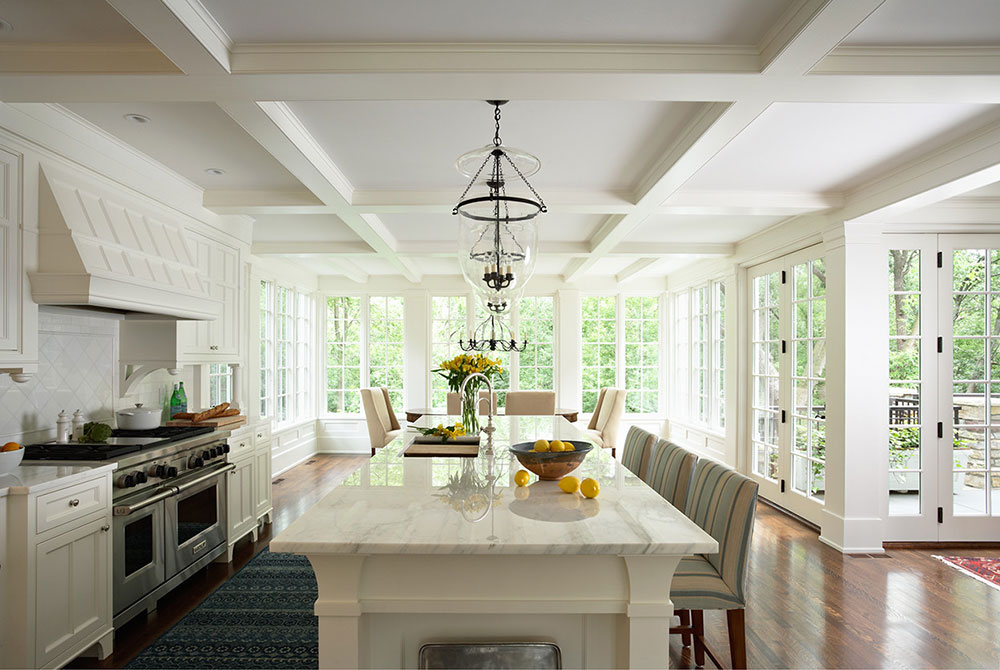 Image source: Steven Cabinets
Image source: Steven Cabinets
Coffered ceilings have profiles that add architectural interest. They do reduce height and are best used in conjunction with a high ceiling. Using coffers in anything less than nine feet ceilings will feel claustrophobic. The deeper the coffers, the higher the ceiling should be to avoid overpowering the room.
Tray ceilings
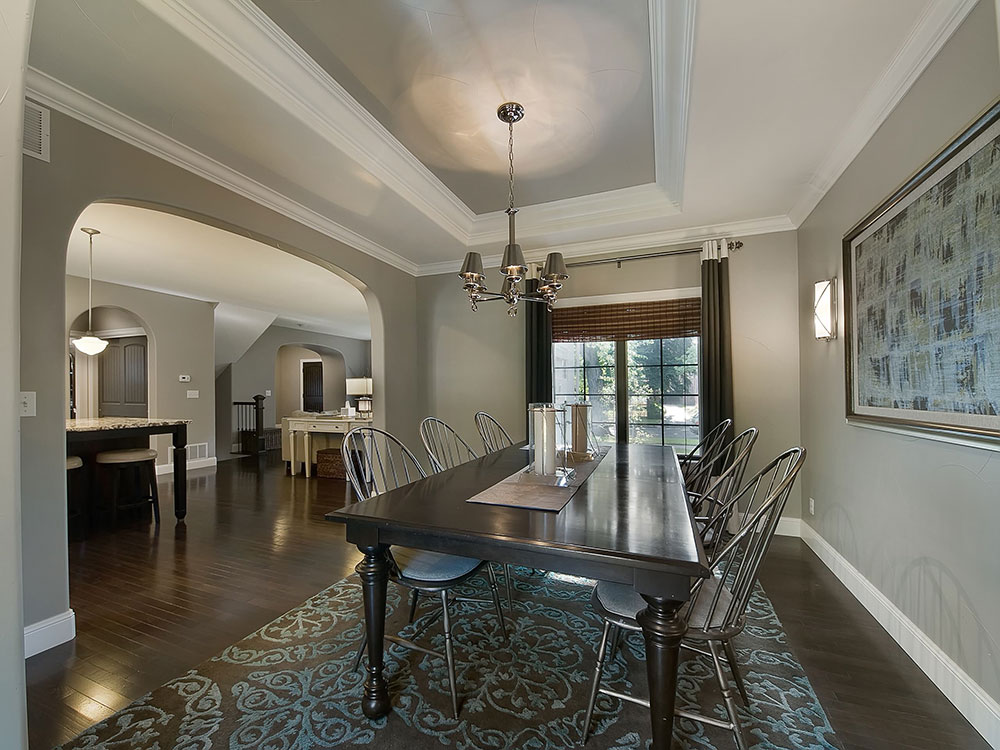 Image source: Lowery Design Group
Image source: Lowery Design Group
Using a tray, inverted or recessed ceiling has the same effect as coffering. It draws the eye upwards and adds architectural interest with its 3-D effect.
Sloped ceilings
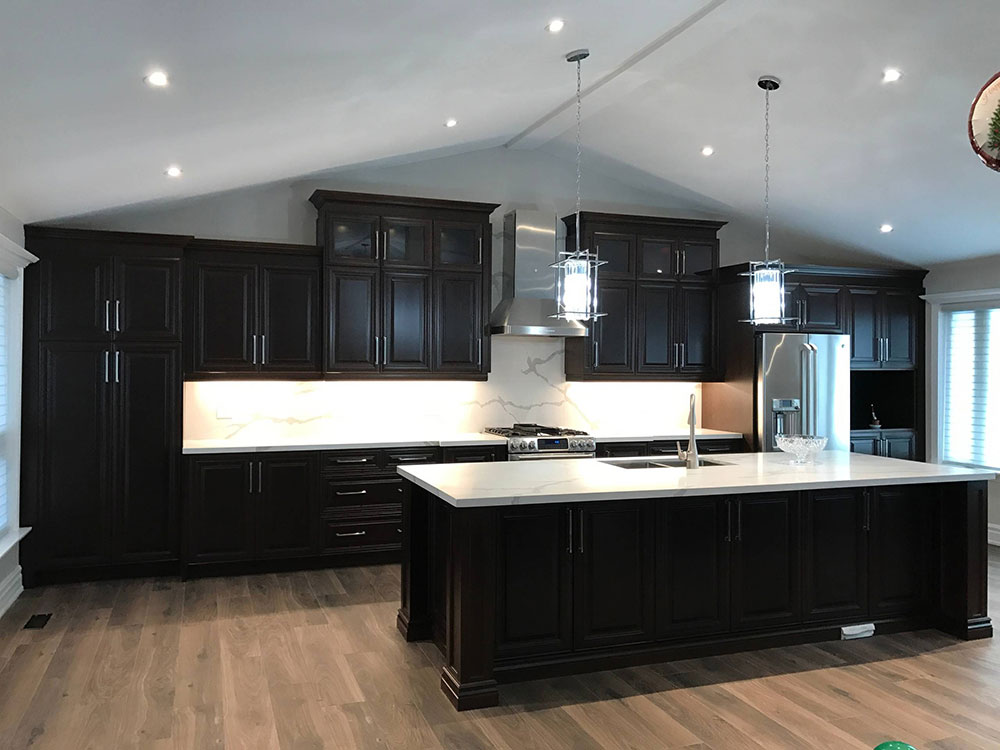 Image source: Intact kitchen designs
Image source: Intact kitchen designs
Sloped ceilings follow the line of the roof (think attics of houses with pitched roofs). They are increasingly found in living areas as well as bathrooms and bedrooms. Higher ceilings make it easier to meet building regulations. Typically, the lowest point in a sloped ceiling will be seven feet rising to a height of ten feet. Over half of the ceiling should be above seven feet high but check your local regulations to be sure.
Luxury ceilings
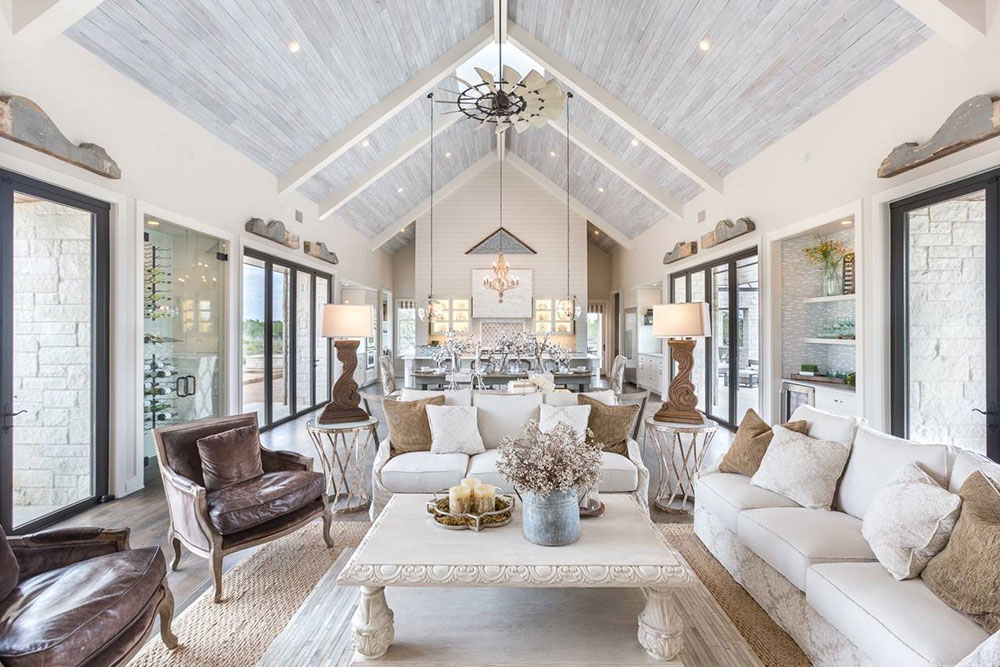 Image source: Michelle Thomas Design
Image source: Michelle Thomas Design
Ceiling heights above twelve feet are dramatic in old or new buildings. They open-up the building, exposing the elemental beams of the structure. They can draw light into the rooms below and they lift the spirits with their scale and drama. Often, they are found in entrance areas to make a big first impression on visitors – they set the scene for the rest of the house.
Luxury ceilings come in many shapes and sizes, but the most common high ceilings are:
Cathedral ceilings
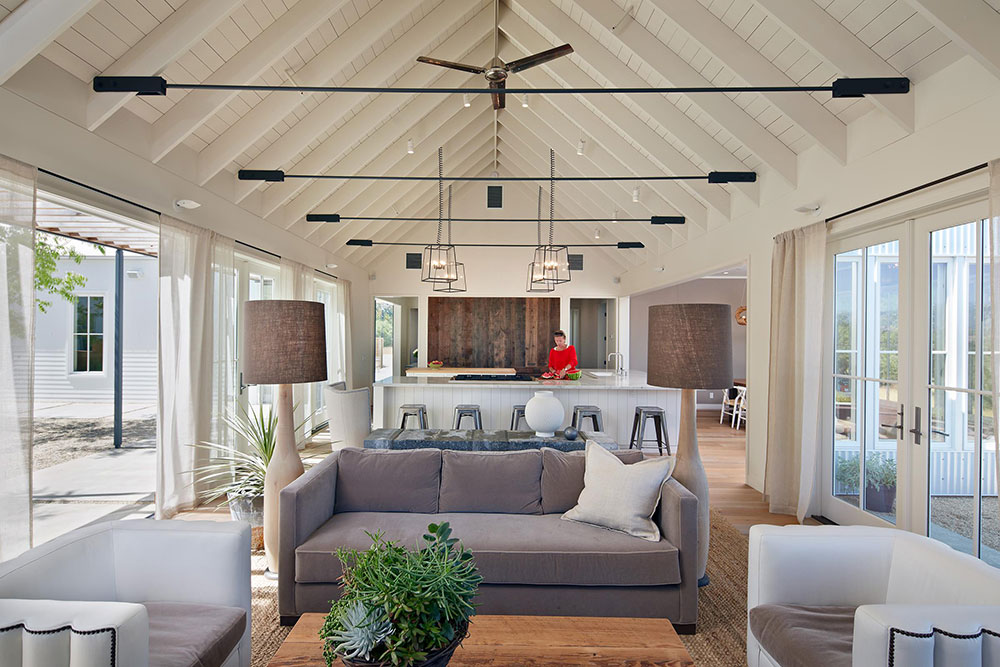 Image source: Nick Noyes Architecture
Image source: Nick Noyes Architecture
These generally follow the roof lines to an apex as seen in the aisles of cathedrals.
Vaulted ceilings
- Barrel vault ceiling
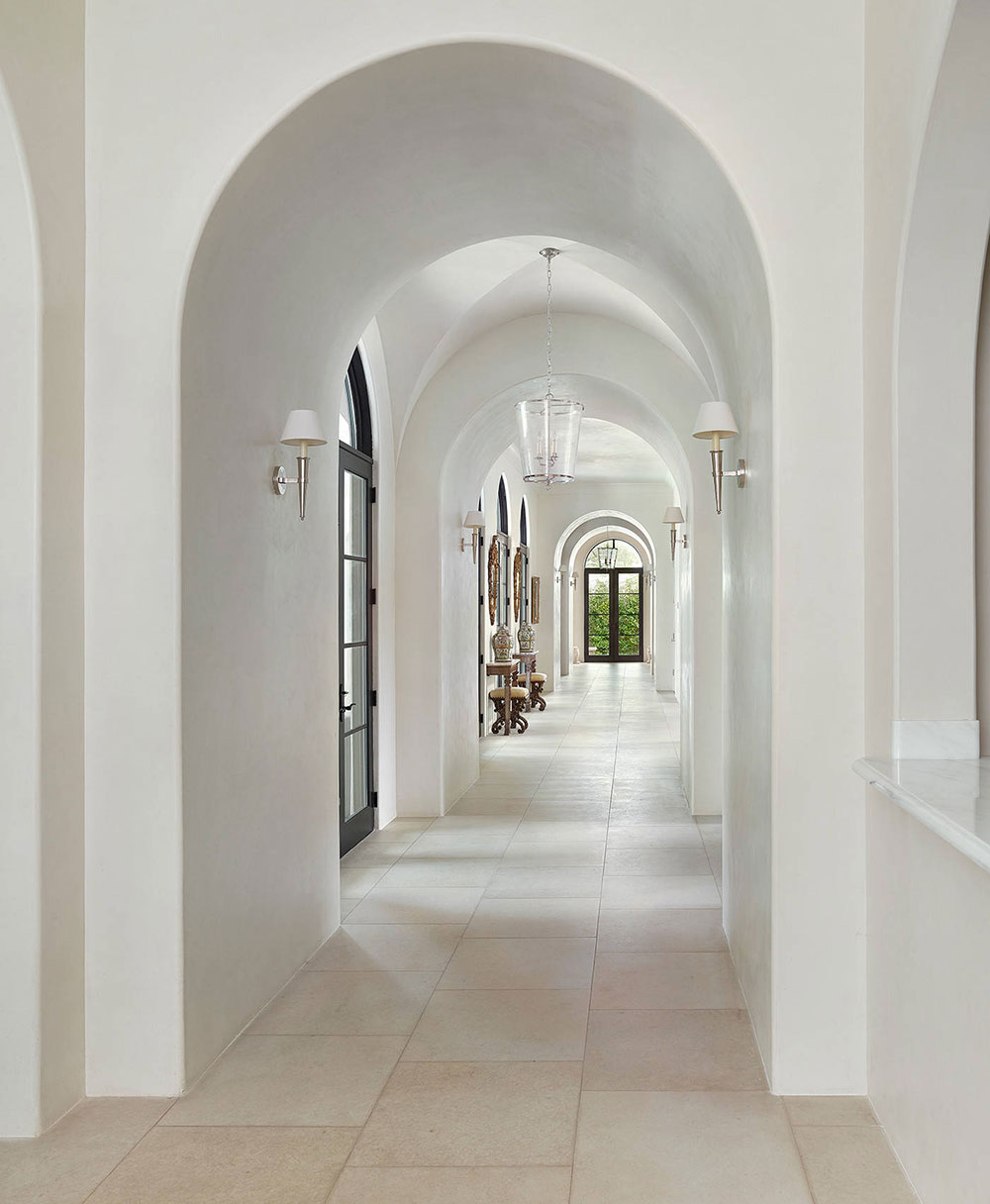 Image source: L. Lumpkins Architect, Inc.
Image source: L. Lumpkins Architect, Inc.
These are like the cathedral ceiling described above but they come to an arch rather than a point.
- Groin vault ceiling
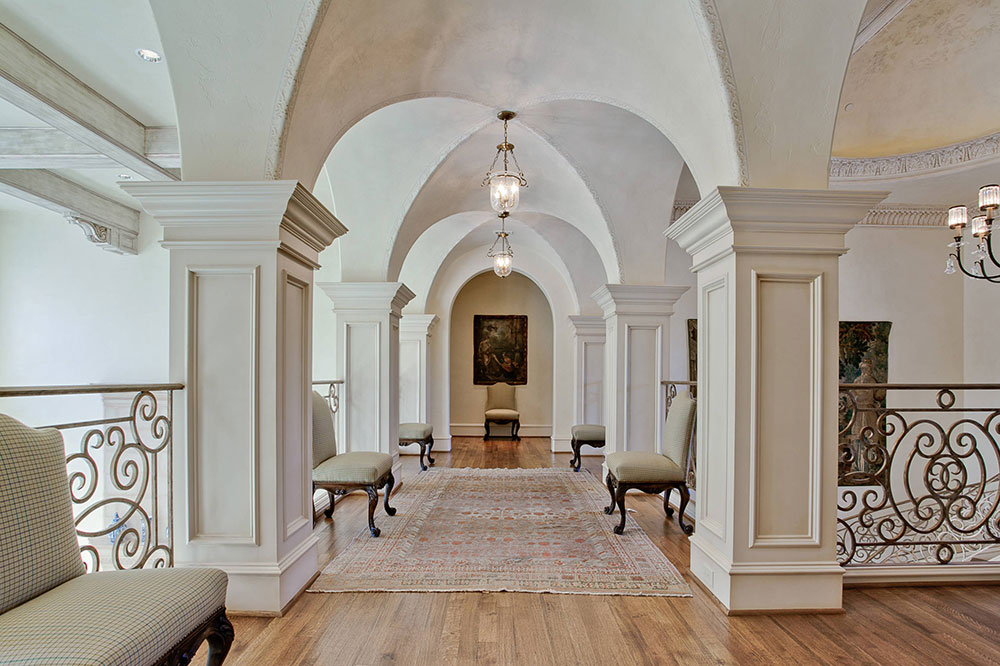 Image source: Bella Custom Homes, Inc.
Image source: Bella Custom Homes, Inc.
A groin vault ceiling is two barrel vault ceilings set at 90 degrees to each other. This style is seen in many churches throughout the World.
- Cloister vault ceiling
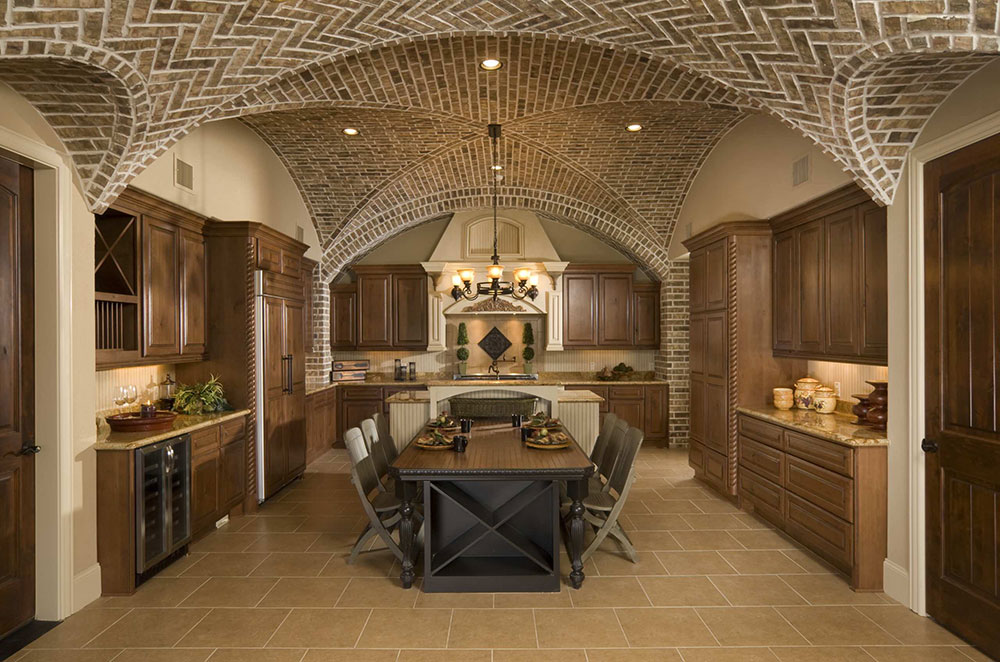 Image source: Morning Star Builders LTD
Image source: Morning Star Builders LTD
The cloister vault ceiling consists of a dome rising from a square base to a central high point. The Oyster Bar at the Grand Central Station in New York uses a series of cloister vault ceilings to magnificent effect.
Positive and negative impacts of higher ceilings
Positives – higher ceilings:
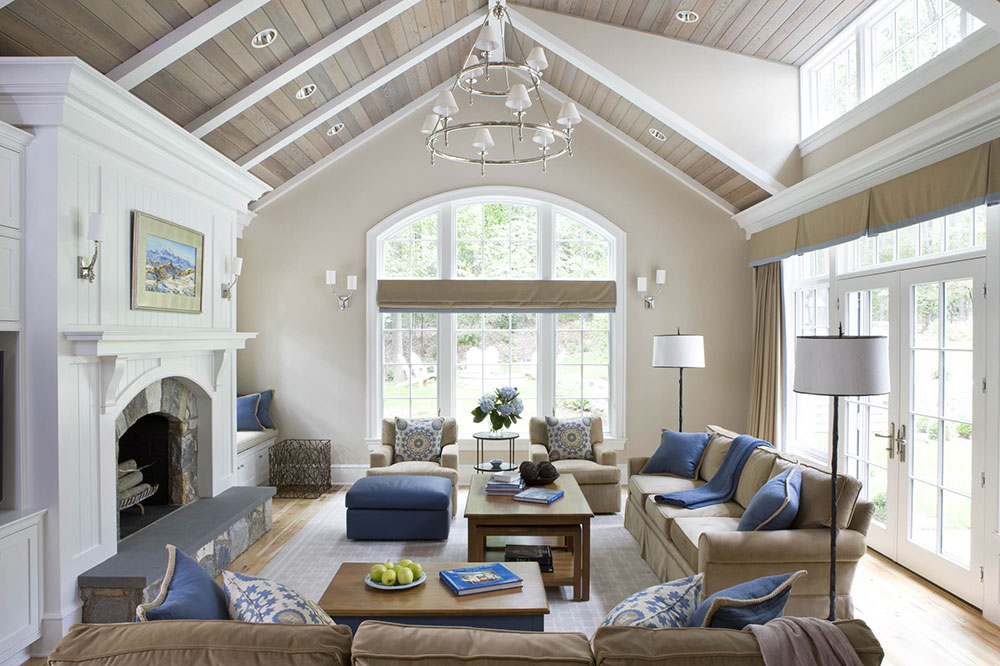 Image source: celia welch interiors
Image source: celia welch interiors
- Increase the feeling of light and space
- Add drama and interest
- Allow greater flexibility with architectural designs such as coffered ceilings
- Increase natural light
- Show the world that you are successful and wealthy
- Add to the value of your property when you come to sell it
Negatives – higher ceilings
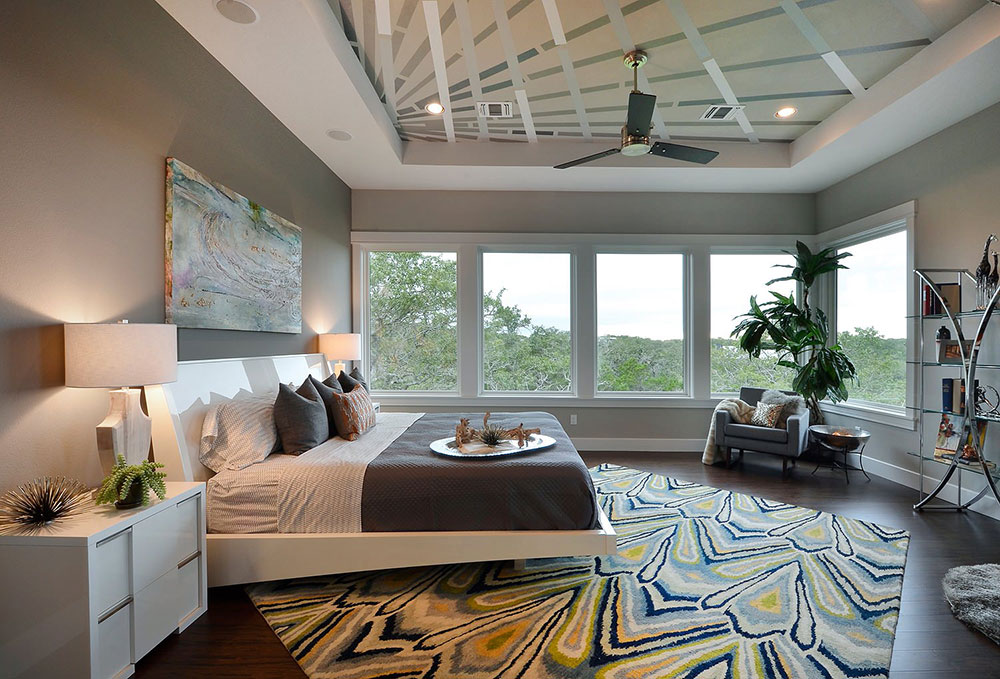 Image source: Pillar Custom Homes, Inc.
Image source: Pillar Custom Homes, Inc.
- Lead to noisier rooms – you need to think about the materials in the rooms to prevent echoing spaces
- Result in increased energy bills – you will need to insulate more or be prepared for higher running costs
- Are more expensive to build
- Are more difficult to keep clean and decorated
Ending thoughts on what is the standard ceiling height?
Ceiling heights are crucial in making design decisions about your home. If you want great living spaces, you need to understand this. Make sure ceiling heights are specified in your building contract. Today, nine feet is considered as ‘standard’.
Increase ceiling height to add grandeur, provide an airy feeling and increase light. Lower ceiling heights to make rooms welcoming and warm. Think about ceiling styles as well – they can add so much interest and you have more options with higher than standard height ceilings. Always take into consideration the fact that higher ceilings with more interesting architectural details will need more maintenance.
When designing ceiling heights, do not forget the basics:
- You need adequate ventilation.
- You need the right amount of natural light.
- You need to meet building regulations.
- You must build within your budgetary constraints.
If you enjoyed reading this article about what is the standard ceiling height, you should read these as well:
- How to clean fireplace glass doors to look impeccable
- How to remove carpet from hardwood floors (Quick guide)
- How to install house wrap properly and not mess it up
The post What is the standard ceiling height for a home? (Answered) appeared first on Impressive Interior Design.
source https://www.impressiveinteriordesign.com/what-is-the-standard-ceiling-height/
No comments:
Post a Comment